David's Astronomy Pages
|
Introduction |
Home Page |
Observatory Design & Construction |
|
|
Clair3 Observatory is a 2.2m glass reinforced plastic
dome manufactored by Pulsar Observatories and self-installed in April
2018. The site has good sky access. The site suffers only minor local light pollution. (but has got worse over the last 5 years) See web page describing the Design, Preparation, Assembly and Outfitting of the Clair3 Observatory
|
 |
|
|
|
Photo : Clair3 Observatory (May 2018) |
Back to Top
|
Clair2 Observatory was a wooden shed construction 6' 6" x 6' 6" , with a
roll-off roof. It is was located in the back garden of our home which lies around 12 miles north of Aberdeen,
prior to replacement by Clair3 Dome Observatory in 2018. The observatory was sited at it current location since 2004 (Clair Observatory 2004-2008). It has been built using the same shed and pier that were used for Clair1 Observatory and at my two previous observatory sites (Kingcup Observatory 2001-2003 and Hilltop Observatory 1998-2000). The observatory used a new sliding roof in February 2009 in order to permit the installation of a new taller telescope (a 12" LX200 with larger diameter tube and longer fork arms mounted on a new larger equatorial wedge). The new roof was some 35 cm taller than the original flat roof and was open at one end to permit the roof to slide over the telescope. The open end of the roof was closed by means of a hinged gable flap attached to the end wall of the observatory. The sliding roof ran on casters along the low and high walls of the observatory onto two wooden run-off beams that were permanently supported by external posts. Rain-boards on either side of the roof ensured that the roof remain held on the wall and runoff beams. When closed the roof was held fast from within using a combination of flexi-ropes and locks. |
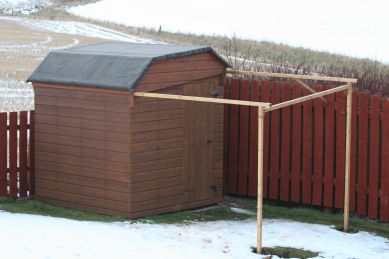 Photo : Clair2 Observatory with new roof (Feb 2009) |
|
|
|
||
| A new 12" LX200 telescope
was installed into the observatory. Like the previous 8"
scope it is mounted
on a permanent 7" diameter metal pier, bolted to a concrete base.
(The pier did however require shortening in an engineering workshop in order to accommodate the taller 12" scope). Experience has shown that connectivity using 54g WIFI connection to the household LAN network and thus remote control operation of the observatory had become prone to problems since 2009 (this is somehow thought to be associated with the much larger telescope/ metal work and possibly the rolled off roof lying between house and observatory. In an attempt to solve this a TP Link Powerline Adapter (TL PA211) was installed in the observatory in Oct 2012 with another Powerline Adapter installed indoors and attached to the household router. Tests showed that this worked well (more). |

Photo : Observatory Interior with 12" LX200 Telescope / CCD Camera and equipment |
|
|
Opening the roof was performed by first removing the locking devices and dropping the gable flap followed by sliding the roof with either a push or pulling action using just a single hand. A flexi-rope chain allowed the gable flap to be lowered gently to a horizontal position, whilst wooden stops prevented the roof from rolling beyond the end of the runoff beams (The new roof was slightly quicker to open and shut than the previous roof in Clair1 Observatory which require manual installation of two support posts each time the observatory was used, and ha the advantage that the roof does not need to be manually lifted on the one side whilst opening/closing). Closing the roof was performed fully in the observatory by pulling on two ropes - one to pull the sliding roof shut and one to lift the gable flap. A small bit of manual adjustment to the roof position was required to ensure that it mated appropriately with the gable end. (Small wooden guides were due to be added in due course to facilitate this process automatically). The observatory took only around 5-10 minutes to open and get the telescope setup up ready for observing. Closing the observatory took no more than 5 minutes. Both of these times were a significant improvement on the original time it took to setup (30 mins) / setdown (15 mins) in the days before I built the observatory (pre 1998), when I had to carry the tripod & wedge outdoors, carry the telescope outdoors, set in on the wedge, carry the accessories outdoors, align & level tripod, align telescope etc.
|
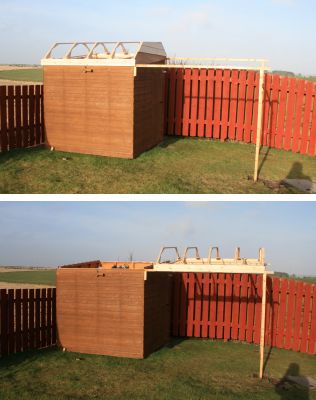 Photo: Testing the new sliding roof (roof frame before covering with board and roof felt) |
|
The roof frame of Clair2 Observatory was built using 1"x1" wooden spars with triangular plywood strengtheners, set on two main beams of 1. 5/16" x 2.3/4" wood, one set 8" higher than the other corresponding to the low and high side walls of the observatory. (Normally a run-off roof would have run-off beams that are the same height, but retrofitting a horizontal sliding roof to the existing observatory structure that would also run-over the upstanding telescope demanded that the beams were at different heights) . The roof was topped by 3 sections of 13mm PJB board and covered in bitumen felt. The three sections of roof have slopes of 41 degrees (low side), 6 degrees (top) and 31 degrees (high side). The roof overlap the observatory walls by around 3" and is some 7 feet in length. The frame design incorporating the
carefully strengthened spars was sturdy enough to hold the roof shape
despite being open at one end. however the weight the roof did
eventually cause a distortion of the roof frame spars with time
leading to increased separation between the two side beams with
consequential problems with castor wheels tracking and closure of the
gable flap. Options to retro-strength the roof spars were
considered for this eventuality. For lifting the roof on
or the observatory, special wooden cross-beams are added
with bolts to ensure firm rigidity of the roof during this critical
operation. Whilst the roof was originally easy to slide with just a single hand it
is overall quite heavy and cumbersome and requires 4 people to lift it
onto the observatory. (The previous roof required just 2 people to
install).
|
|
|
|
Photo (right) : Test fitting of the new roof. New run-off beams and support posts can be seen on the righthand side of the photo, whilst the previous roof and support posts are visible on left hand side of photo |
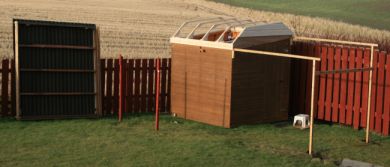 |
|
|
|
Back to Top
|
The Clair1 observatory was built using the same shed and pier that were used for my two previous observatories (Kingcup Observatory 2001-2003 and Hilltop Observatory 1998-2000). The observatory was designed to be capable of been moved to a new site, the only thing that doesn't move is the concrete pier base. ! Photo : Clair Observatory (roof open) |
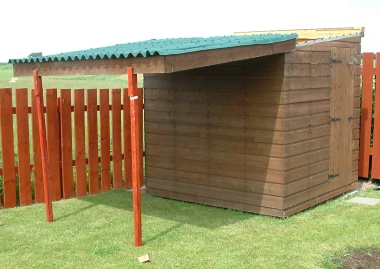 |
|
|
|
||
| A 8"
LX200 telescope used in the Clair1 Observatory was mounted
on a permanent 7" diameter metal pier, bolted to a concrete base. Photo : Observatory Interior with 8" LX200 Telescope / ST-7 CCD Camera and equipment (larger view) |

|
|
|
The observatory took only around 5-10 minutes to open and get the telescope setup up ready for observing. Closing the observatory took no more than 5 minutes. The observatory had ample room for storing the LX200's case/tripod if necessary and has sufficient room to take 1 visitor. Both of these times are a significant improvement on the original time it took to setup (30 mins) / setdown (15 mins) in the days before I built an observatory (pre 1998), when I had to carry the tripod & wedge outdoors, carry the telescope outdoors, set in on the wedge, carry the accessories outdoors, align & level tripod, align telescope etc. Photo : Moon above Clair Observatory (2005-01-25) |

|
|
|
The roll-off roof was originally constructed with sets of wheels along each side of the roof. These ran along rails mounted on the top of each sidewall of the observatory and allowed the roof to be rolled-off/on. Whilst the design originally worked well, there were increasing problems with it during 2004-2005, whereby some wheels would occasionally loosen and twist, causing the roof to jam when shutting (not the most desirable event when you're tired and cold). In June 2005 remedial work was carried out to relocate the wheels into positions on the top of each sidewall, thus allowing the roof to easily roll off/on, using the sides of the roof as rails. Photo : New Wheel/Rail Design (Jun 2005) Photo (below) : 8" LX200 in Clair observatory (Front & Side Views) |
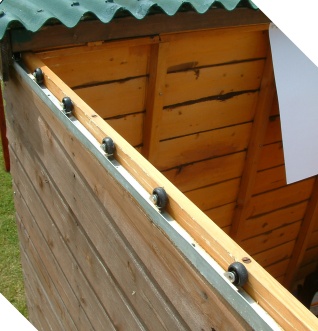
|
|

|

|
|
|
|
||
|
Clair Observatory Construction (2004) 2004-02-05 : First Light |
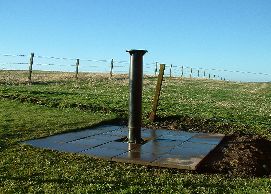 Photo: Pier & observatory base (larger) |
Back to Top
|
My roll-off roof observatory which was relocated to Dorset, England in 2000. Landscaping of our new garden and other house & garden priorities delayed the observatory's re-erection. However the telescope was finally installed in the new observatory on 2001-06-10. Originally called the 'New' Observatory, the observatory was later renamed the 'Kingcup Observatory'. The observatory was later moved back to a new site in Scotland (the Clair1 Observatory) The KingCup Observatory was built using the same shed and pier that were used for my previous observatory (Hilltop Observatory), which were dismantled from its NE Scotland site in March 2000. The observatory was purposedly designed to be capable of being disessembled and moved to a new, the only thing that doesn't move is the concrete pier base ! The Kingcup observatory was located in the back garden of our home which then lay at the edge of a Poole in Dorset, England. The site had a somewhat limited but nevertheless reasonable sky access. The minimum viewable altitude using the telescope in the observatory are 20 deg to S, W & N, 40 deg to E (so unfortunately I couldn't see Mars in 2001 opposition). The site unfortunately suffered light pollution from a i) overlooking streetlight and local lights and ii) nearby towns of Poole and Bournemouth.
|
|
|
|
|
||
|
The following new features were incorporated into the Kingcup Observatory :
(a light blocking screen to shield off light from nearby street light, was designed but never built) |
||
|
Kingcup Observatory Construction
(2001) 2003-08-25: Observatory dismantled in preparation for move to NE Scotland. 2001-07-14: Observatory networked to house
computer permitting Remote Control operation. |
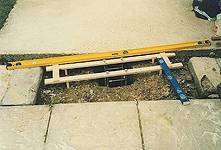 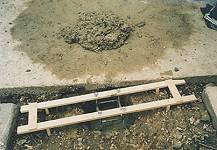 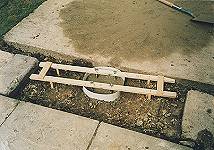 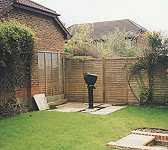
|
|
|
|
Back to Top
|
Hilltop Observatory was operational from October 1998 until March 2000 when it was dismantled in preparation
for a house move to Dorset England. The observatory was located in my back garden which lies in
a village of Westhill in NE Scotland. The observatory was initial erection of my roll-off roof shed observatory - a wooden shed construction 6' 6" x 6' 6" , with a roll-off roof, in which my LX200 telescope was mounted on a permanent 7" diameter metal pier, bolted to a concrete base. The Hilltop Observatory did not have any power sockets and instead an 18v lead out was run out to the observatory from my garage at the start of each observing session. The site suffered moderate, but not overwhelming amount of light pollution. Light Pollution was worst when clouds were about, but I normally only observed when skies were completely clear. |
Opening & Closing the Observatory (Click on following links in Sequence to see)
1) Bring Out Support
Legs |
||
|
|
|||
| The Hilltop Observatory made a significant difference to my observing experience. Because it took only around 10 minutes to open and setup up ready for observing. and just 5 minutes to close down at the end of a session, it meant it was so match easier and pleasurable to use my telescope. Before the observatory / permanent pier, it used to take around 30 minutes to setup the scope and around 15 minutes to pack it away at the end. (carry the tripod & wedge outdoors, carry the telescope outdoors, set in on the wedge, carry the accessories outdoors, align & level tripod, align telescope etc.) |
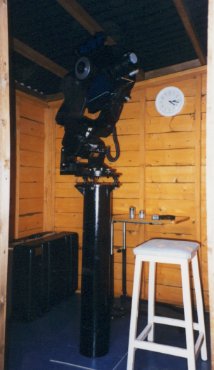 Photo : 8" LX200 in observatory |
||
|
|
|||
|
The following features were incorporated into the Hilltop Observatory :
Since I was using a 18v lead from the house/garage out to the telescope I made a reel for holding the wire when not in use and for reeling it in quickly when packing away. [ In the Kingcup and Clair Observatories I installed power leads ]
|

 Photo: Transformer, Reel for 18v lead |
||
|
Hilltop Observatory Construction (1998) The design of the Hilltop Observatory and its construction is detailed on the following page : Design and Construction |
| This Web Page: | Observatory |
| Last Updated : | 2022-09-15 |
| Site Owner : | David Richards |
| Home Page : | David's Astronomy Web Site |